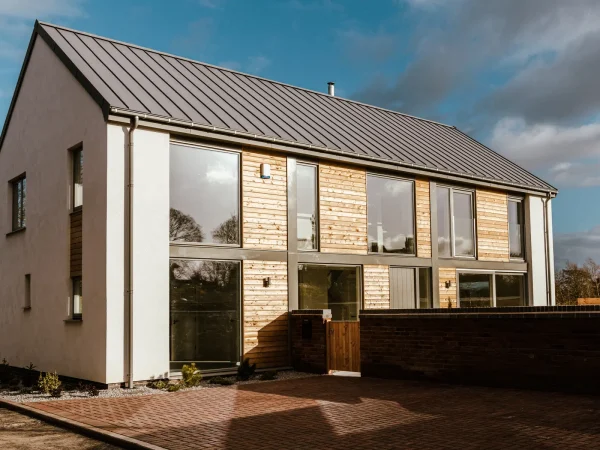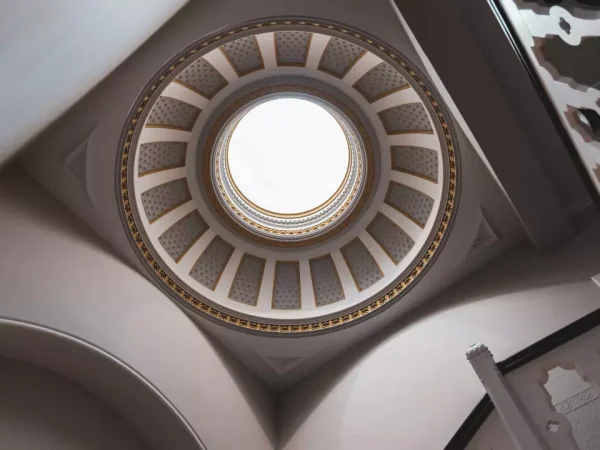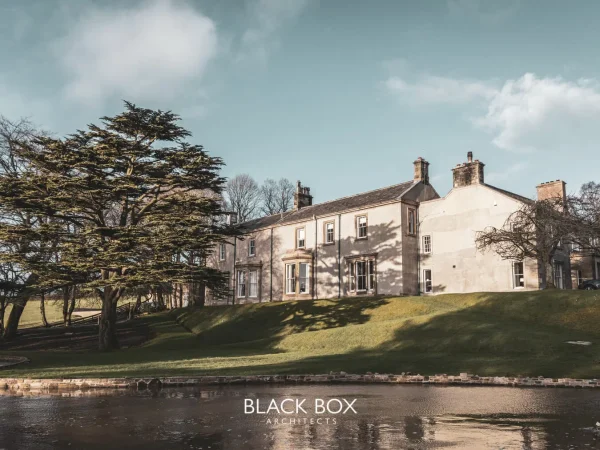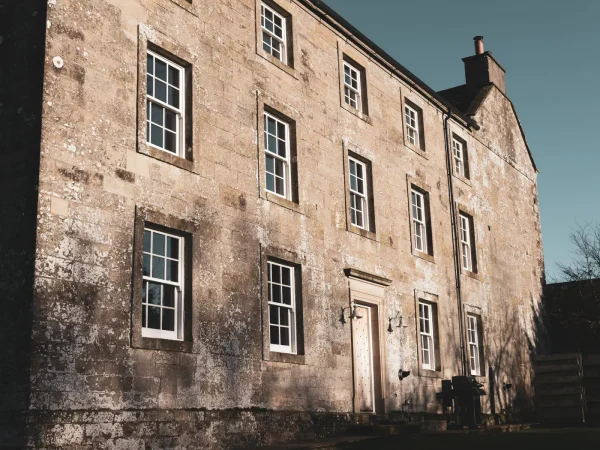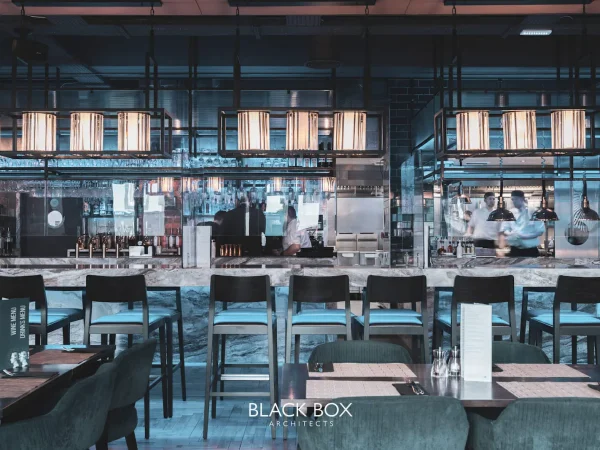Scotby Development
These highly efficient homes avoid the need for fossil fuels for traditional central heating and hot water production, relying simply upon solar and natural flow of air temperatures. The houses...
Read MorePortland Square, Lake District Home
Built between 1862 and 1878, this vast private home underwent an internal restoration and external uplift. It involved overhauling period windows, re-slating main roof planes, repairing dormer windows and the...
Read MoreFarlam Hall
Here, we were appointed by the current owners of the Grade 2 Listed Hotel, to help with extensive restoration and upgrades of the main building, outbuildings, grounds and new entrance....
Read MoreHidden River Cabins
This was additional work for a long standing client looking to design a new hospitality building for Hidden River Cabins in Cumbria. Previous restoration of the original farmhouse received the...
Read MoreThe Halston
Assisting the Hotels own team, we acted as consultants to the structure of internal layouts, material specs and general space design of The Penny Blue Restaurant. The choice of a...
Read More
