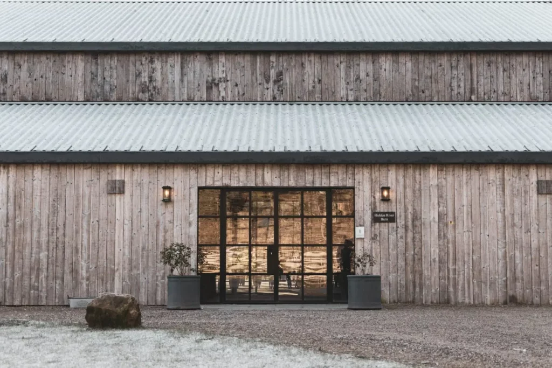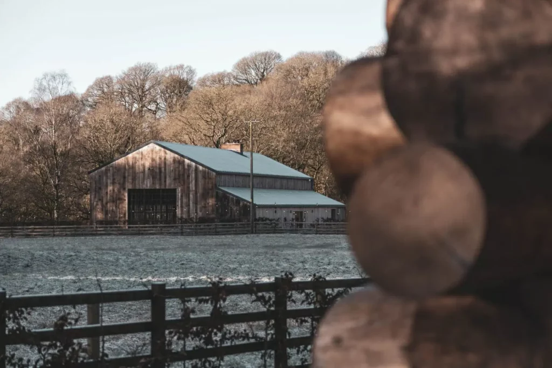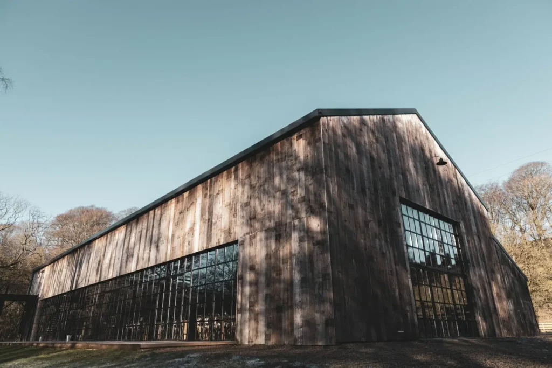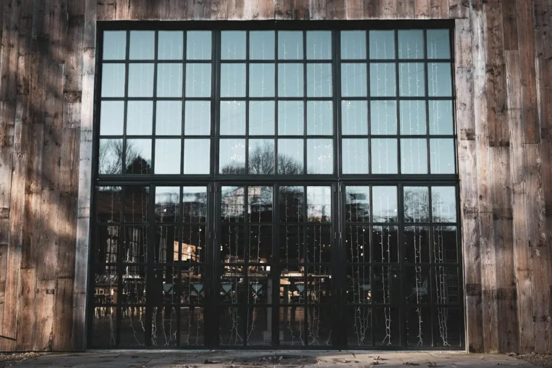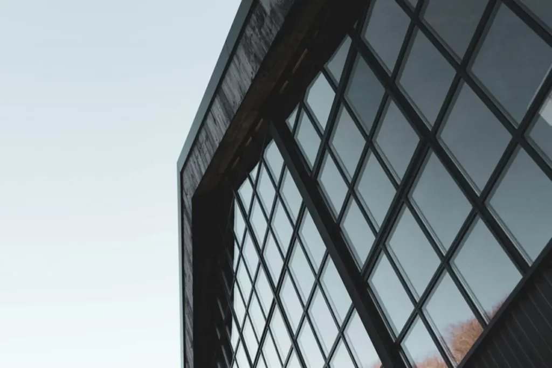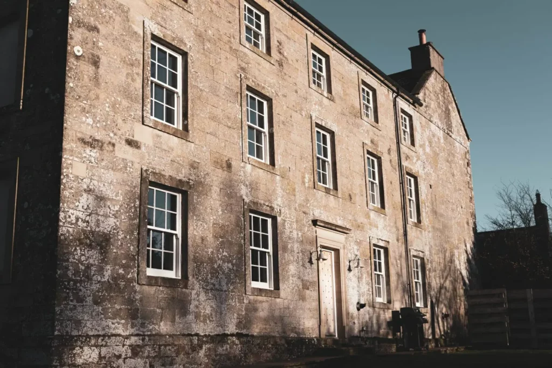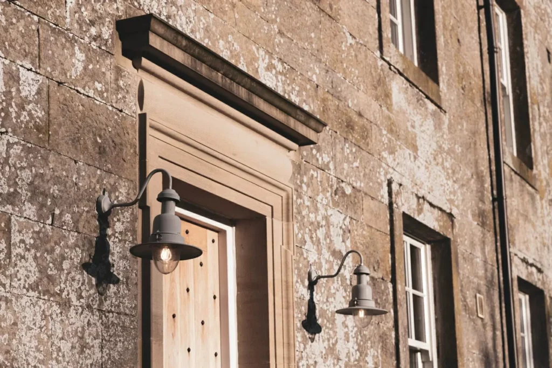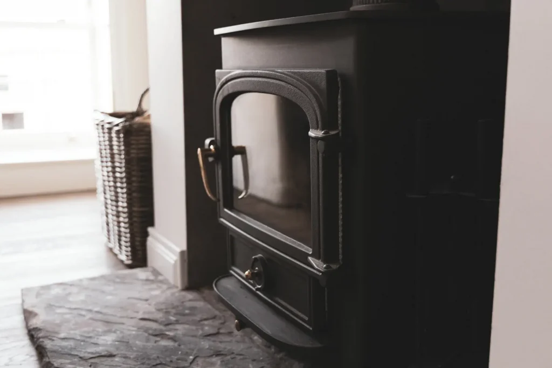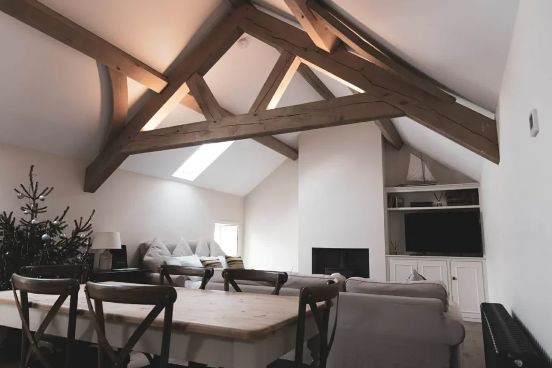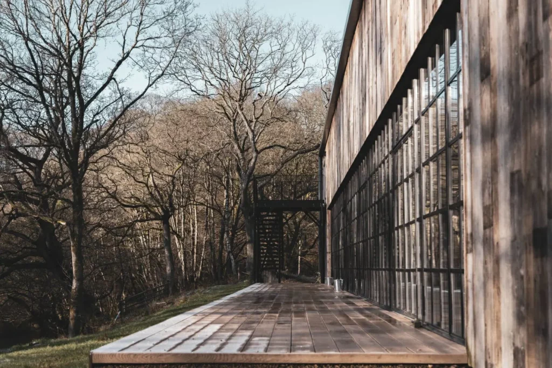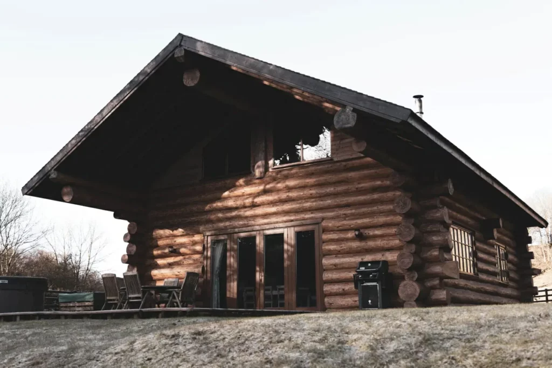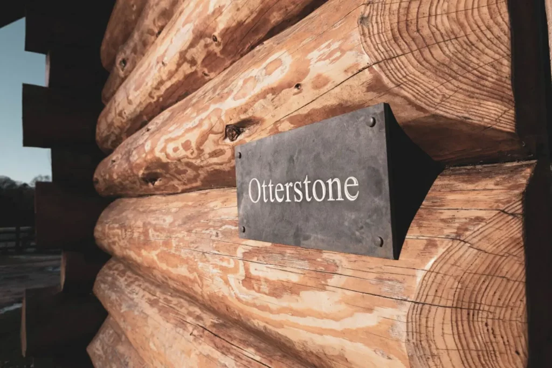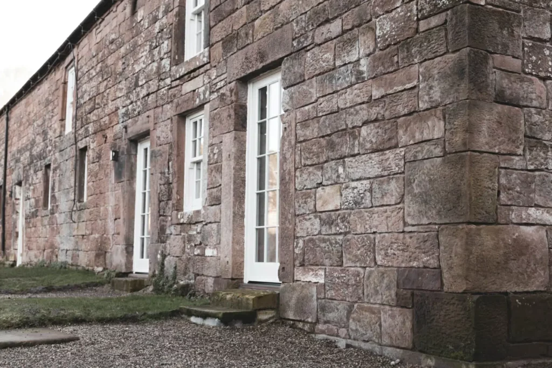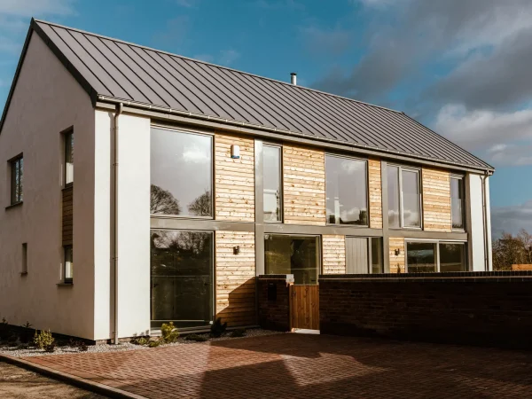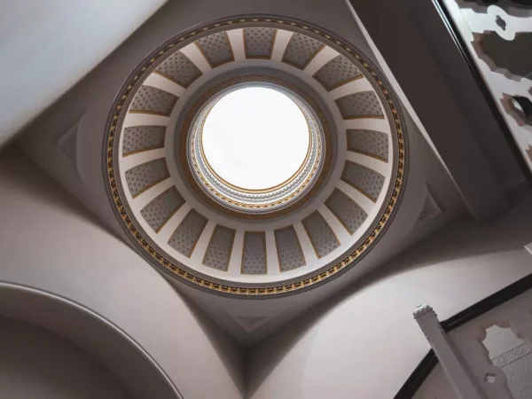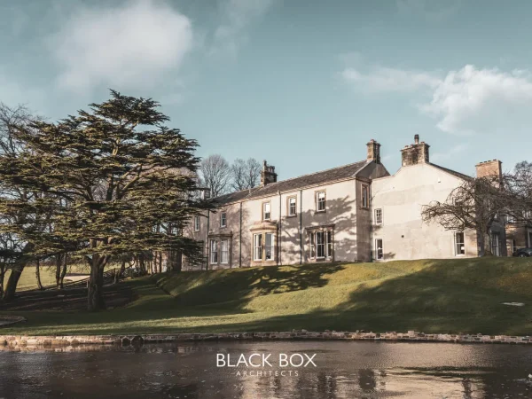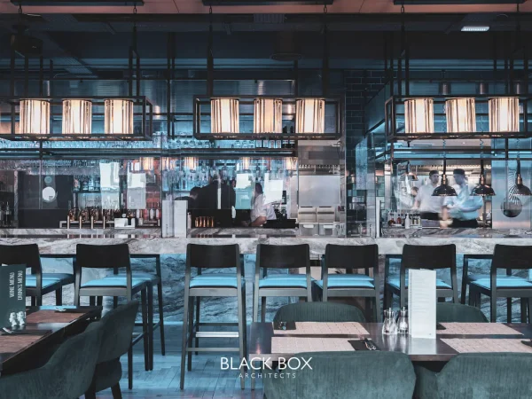This was additional work for a long standing client looking to design a new hospitality building for Hidden River Cabins in Cumbria. Previous restoration of the original farmhouse received the highly commended national recognition in the LABC Building Excellence Awards.
This new main event building provided a substantial function venue for weddings and events. Due to the success of the log cabins, farmhouse renovation and the restoration of the barn complex, the new hospitality building now caters for 150 guests and a variety of functions. Siting the building overlooking the river, it serves as a continuation of the complex in this ideal location.
The design was intended to maintain a slight agricultural feel in order to give the building a sense of place and, appropriate vernacular. This objective lent itself to a simpler and more economical form of construction method for a building of this size. An equally simple steel portal frame was designed but executed to a high level of finish – allowing for the eventual choice of external materials and detailing of connections. The roof is constructed from standard composite metal sheeting but with a cleaner gutter and eaves to the normal agricultural building type. Walls are clad in reclaimed timber boarding to compliment the surroundings and to reference the existing log cabin structures nearby. Windows facing the river and entrance doors are in a black art deco profile to maximise the available light into the main room. This barn was built to an exceptional level of finish with controlled energy usage, wastewater treatment and surface water percolation.
Hidden River Cabins
Luxury event space and accommodation.
Client:
Hidden River
Location:
Cumbria
Status:
Completed
Discipline:
Commerical
More from the Portfolio
Sign Up to the Journal
Learn more about architecture and see if Black Box can help with your next project!

