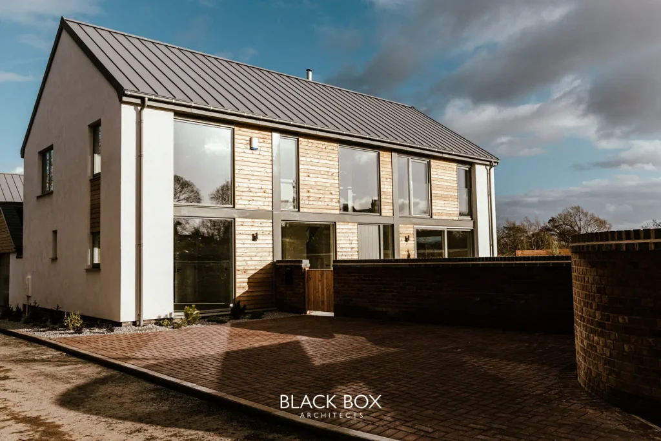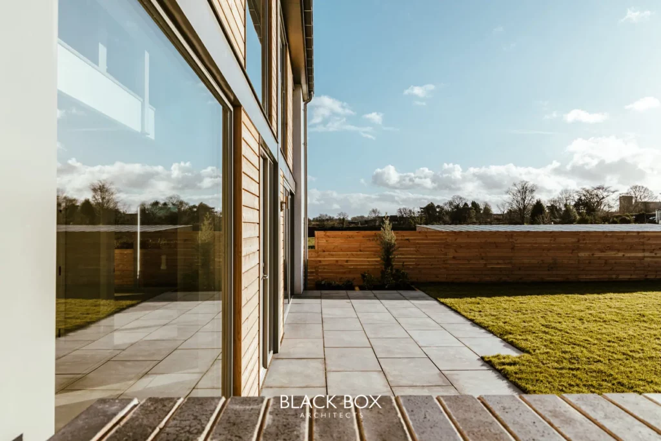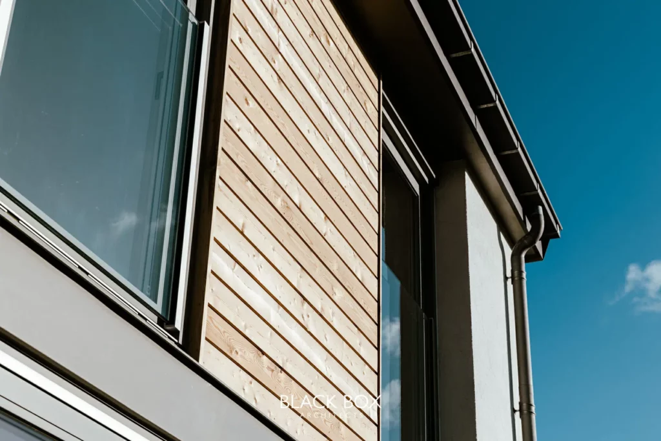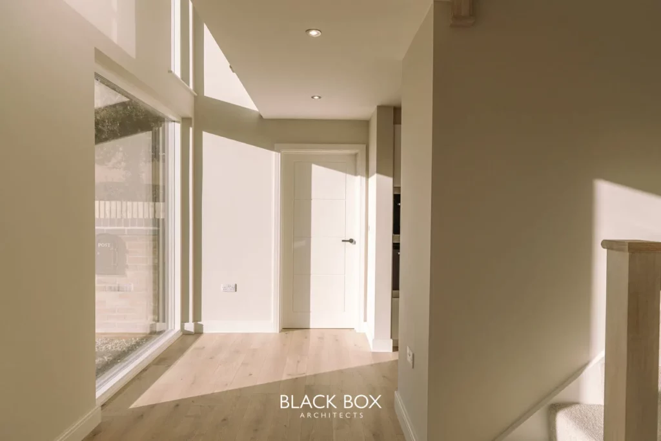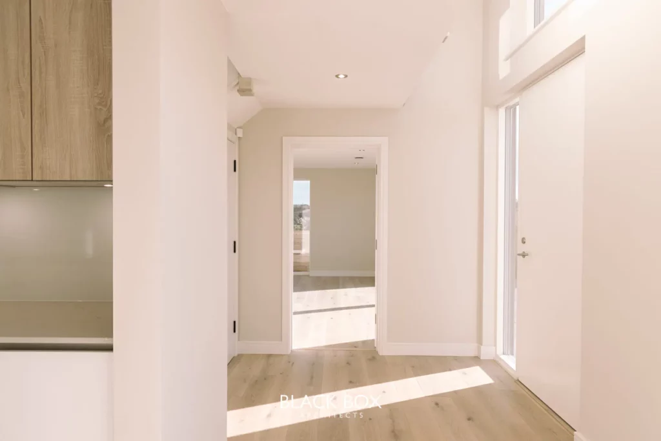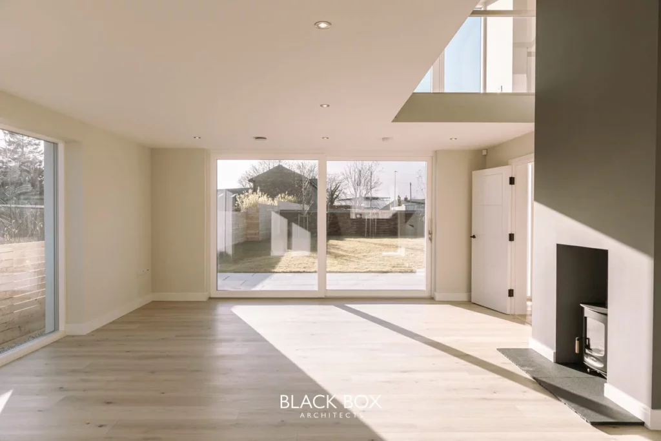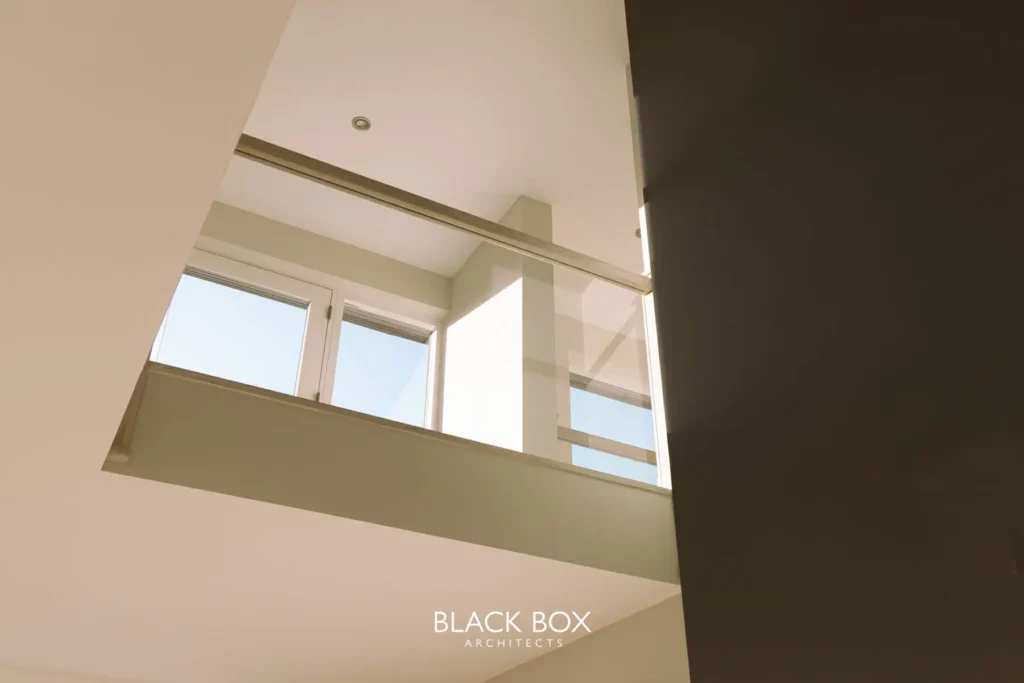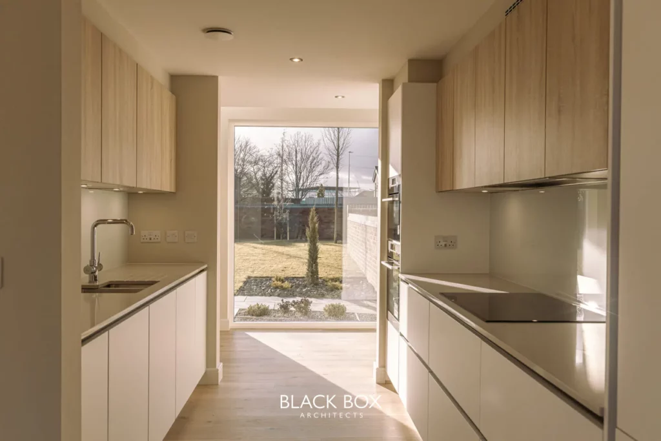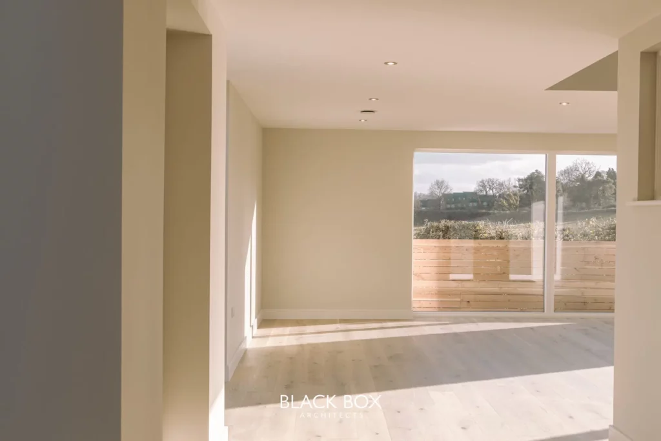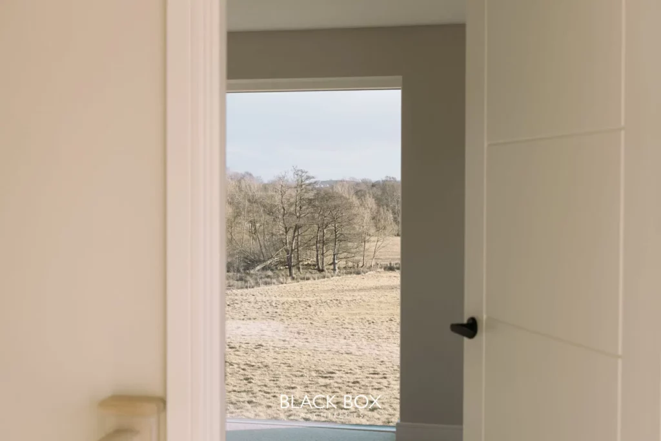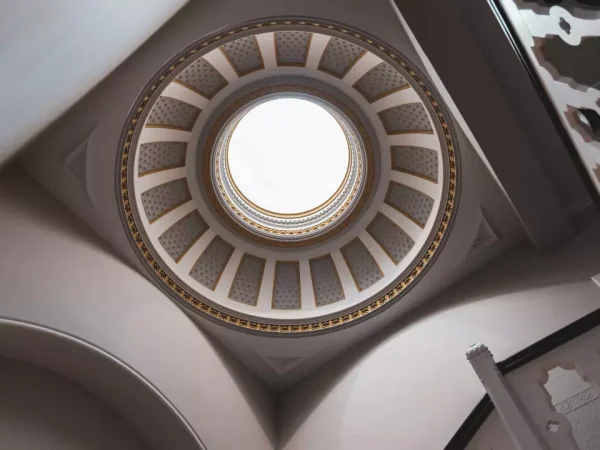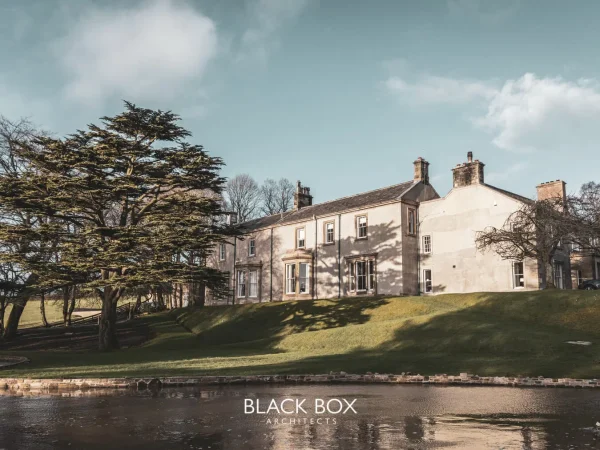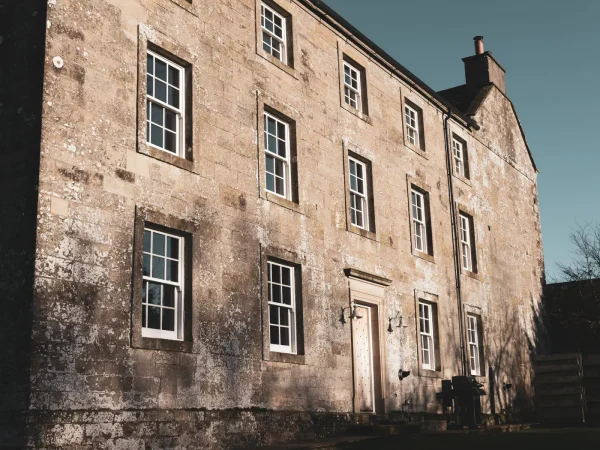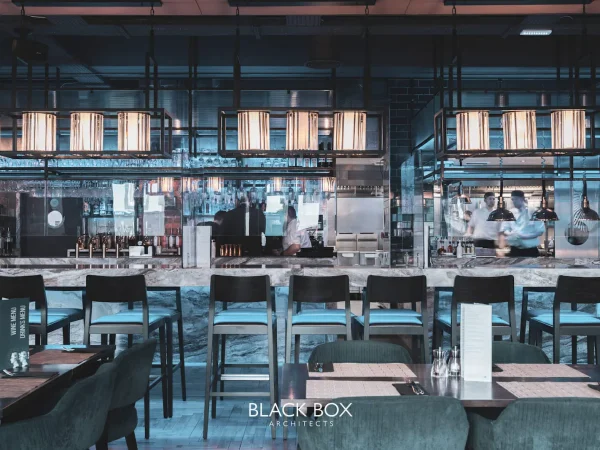These highly efficient homes avoid the need for fossil fuels for traditional central heating and hot water production, relying simply upon solar and natural flow of air temperatures.
The houses use simple orientation, sunshine, shade, ventilation and optimal material selection. The only technical input being solar roof panels linked to the electrical circuits for hot water storage and air source heat pumps to feed the underfloor heating system, running directly from solar to by-pass the need for mains supply during the daytime. The houses also use this natural solar gain and external thermal insulation of solid wall construction to retain heat all year round. These high levels of insulation, airtightness and building materials, offer up to 90% less energy than a standard home. They also have the added benefit of reducing both external and internal noise with triple glazing and thermally sealed junctions.
EPC Energy levels of 98% were calculated at pre-build stage, increased to 103% efficiency at handover, a very difficult target to achieve, reaching band A** . An average home in England during 2020 was Band D, which demonstrates the difference in applying simple design principles from the beginning with a receptive client. They achieved Best Small Housing Project in the whole of North West of England 2022.
Scotby Development
Highly efficient homes, designed by Black Box Architects.
Location:
Cumbria
Status:
Completed
Discipline:
Interior, Domestic
More from the Portfolio
Sign Up to the Journal
Learn more about architecture and see if Black Box can help with your next project!

